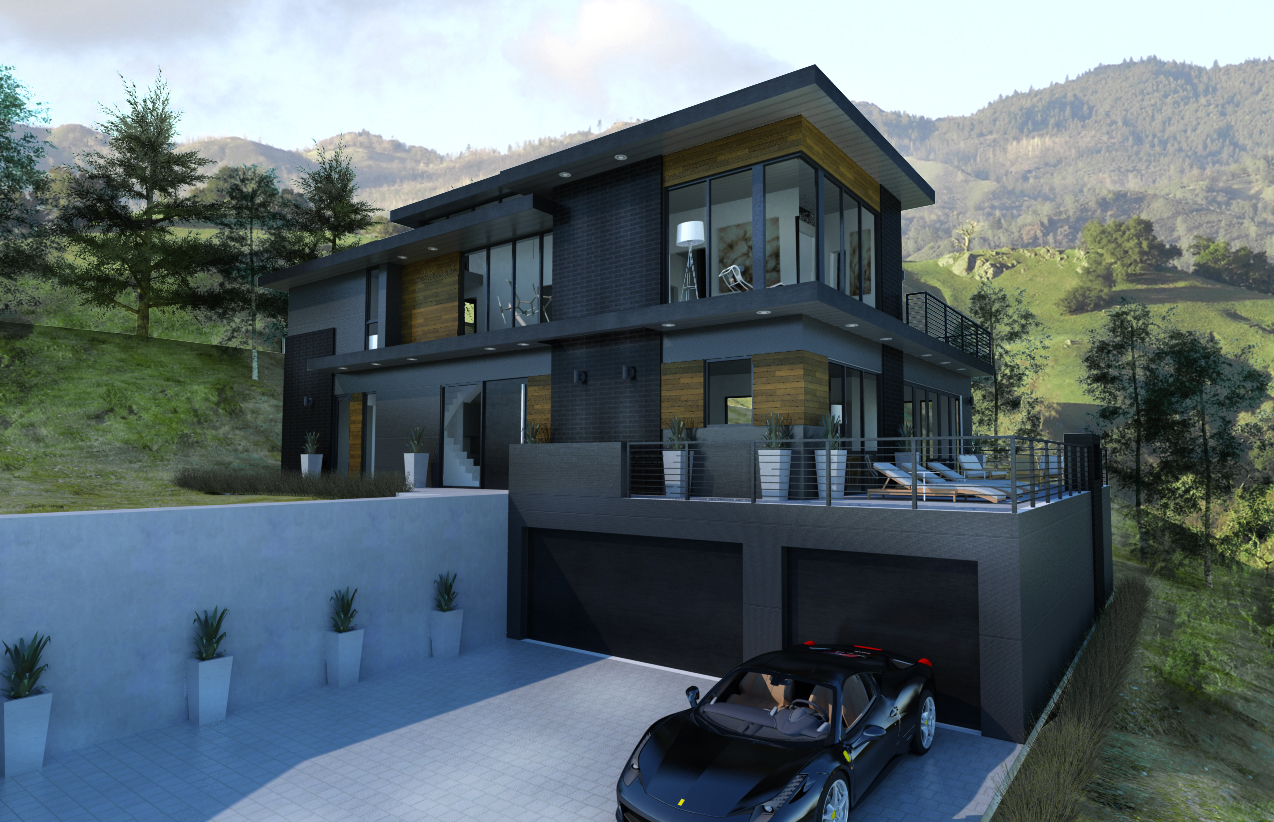BUILDING THE FUTURE

BUILDING THE FUTURE
DISCOVER A NEW PARADIME
DISCOVER A NEW PARADIME
...become part of an organic and transparent process of educated choices leading to positive decisions...
Design flexibility – no limitations
Boltree system can deliver prefabricated buildings with any design that you may want, any style and with any finish you may desire. There are no limitations.
- Do you already have plans?
Send them to us and we will get started.
- Do you have plans of a wood structure already?
NO PROBLEM, we can convert it into a strong and economical prefabricated steel structure
- You just have a budget and no ideas?
We can design your building starting with your concept and control your costs to meet you budget.
- You already have engineered plans for a light gauge building, but do not want to go through the hassle of a lengthy, non-economical and painful construction process?
Perfect, we can easily convert your plans into a prefabricated building

Speed of construction/Process
The speed of construction is a critical element in the construction/development industry.
Financing and carrying costs are the main reason why you want to BUILD FAST.
Our very basic rule of thumb we use is that a 3,000 sf building takes 3 weeks to be engineered, 3 weeks to be produced and 3 weeks to be erected.
- Engineering is done BEFORE permit process.
- Once you have a Building Permit-and your building/engineering is approved - you break grounds with site work and foundation. In the meanwhile, we manufacture your building and ship it to your site.
- By the time that your foundation is finished and ready to be loaded, you already have your kit-a-part at your site waiting to be erected.
- Few days later your building is up. A crew of 5, novel to the system, will erect 500 to 1000 SF/day, while an experienced crew will erect 1,500 SF/day.


Economical/Budget control
- Our standard projected cost to erect a core and shell building with PVC windows and basic slab on grade foundation is $56/SF. This includes labor and materials. Shipping is excluded. This estimate is based on a median cost of construction which varies around the Country.
Precision
No more dealing with window orders and inaccurate Rough Openings (RO) that must be measured after your frame is up to get your order/manufacturing going. With Boltree the RO are precise to the 1/32” and you can order your windows when we start production. This is another huge time/cost saving during the process, because your windows will be delivered much sooner and fit perfectly without any field adjustments


Sustainable
- Steel is the most recycled material on the planet. 100% if steel can be recycled.
- Boltree prefabricated system has 0% waste on site and only 2% in the manufacturing facility. 100% of that 2% is recycled.
- Wood, on the other end has an average of 20% waste on the site. That is material you are paying for and never use.
How it compares to wood?
The answer is very simple: Boltree prefabricated system beats wood in every category
- Steel costs as much or less than wood,
- Construction Speed of our prefabricated light gauge steel system surpasses wood by far = less cost,
- Wood rots, steel doesn’t = better indoor air quality,
- Wood has termites, steel doesn’t = no cost of periodical fumigation or termite inspections,
- Steel is noncombustible, wood is not = lower insurance cost for owner and builder,
- Steel is stronger than wood – 3X stronger than lumber of identical weight,
- Wood has a lot of waste, steel does not – typical waste of wood on site is 20%; Boltree system is 0%,
- Boltree system is more precise than wood; 1/32” accuracy and always plum walls,
- ...WHAT ELSE?


Developers
- For a more economical approach, Boltree offers off the shelf designs. The buildings can be erected by your GC or you can use one of our partner erectors who will get the job done fast. There are many benefits you can discover by contacting us.
- Off the shelf designs can be modified to your please; if you want to customize more, all options are available.

ADU / Microhome Ready
- Units of 1,200 SF or less you can choose from a catalogue. Ready to build and rent!
Off the shelf designs available
- For a more economical approach, Boltree offers off the shelf designs. The buildings can be erected by your GC or you can use one of our partner erectors who will get the job done fast. Contact us to discover many benefits of thIs initiative.
- Off the shelf designs can be modified to your please; if you want to customize, all options are available.
- Pick your model, choose your colors and materials, we do all tghe rest!
