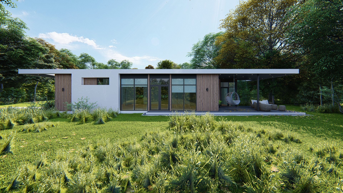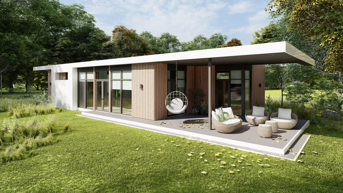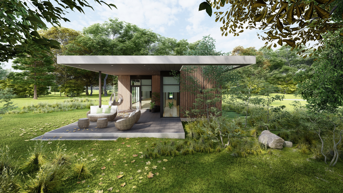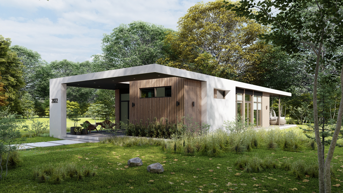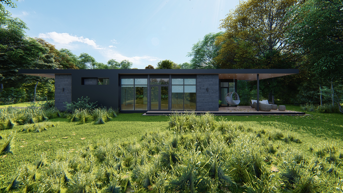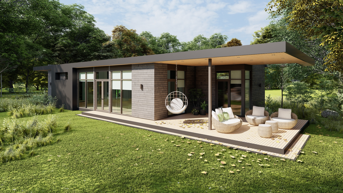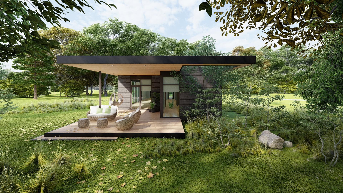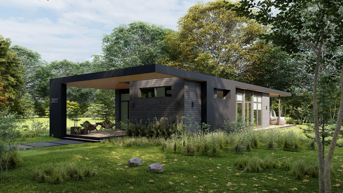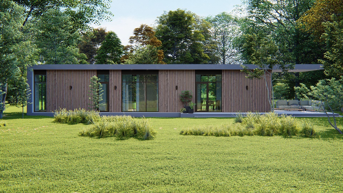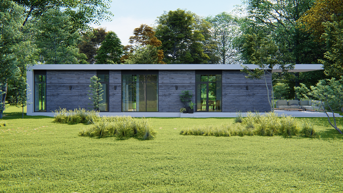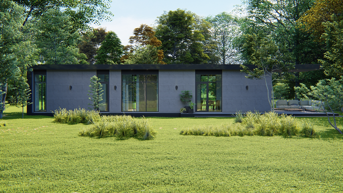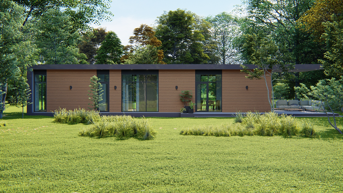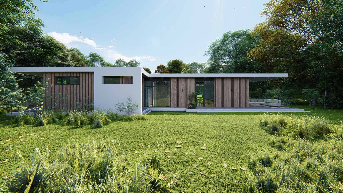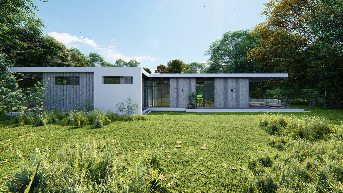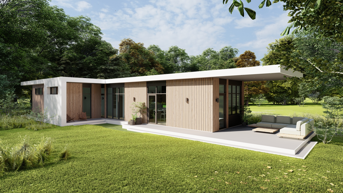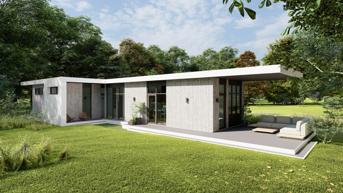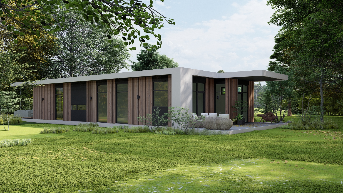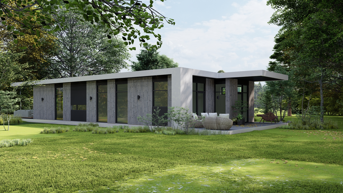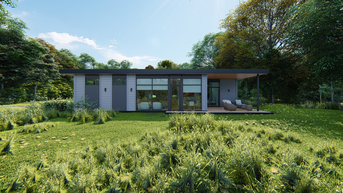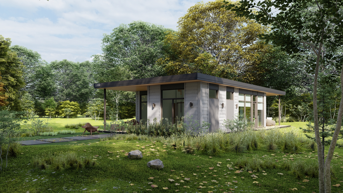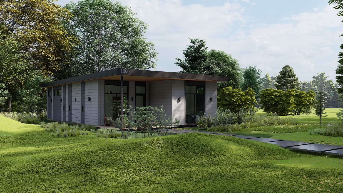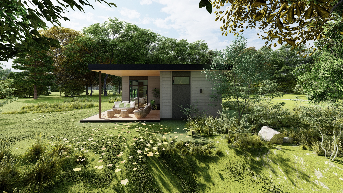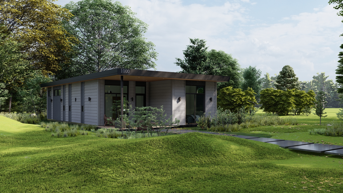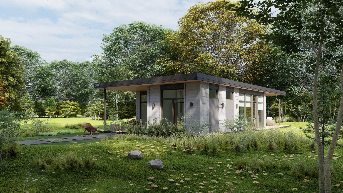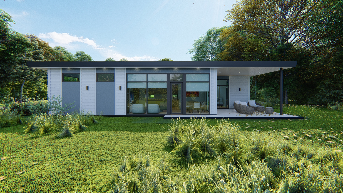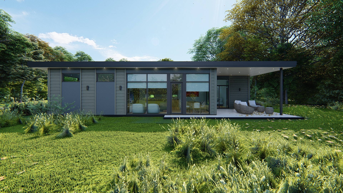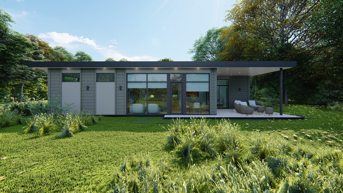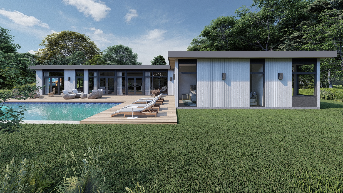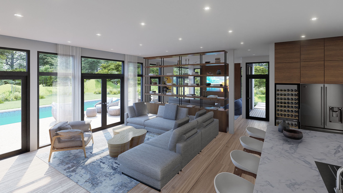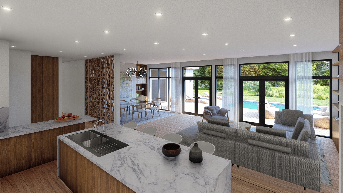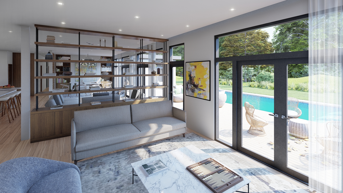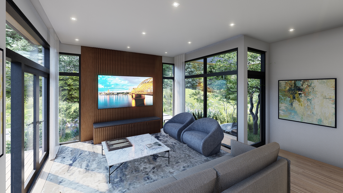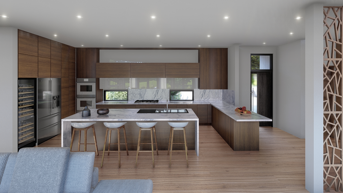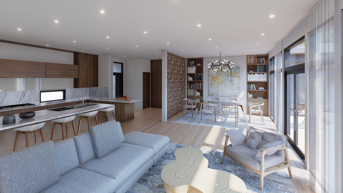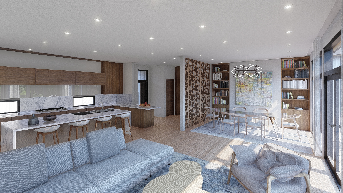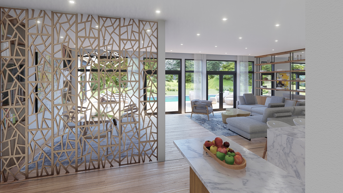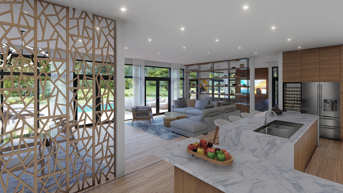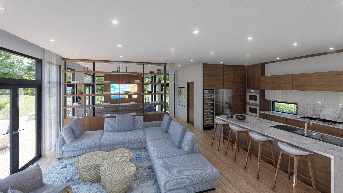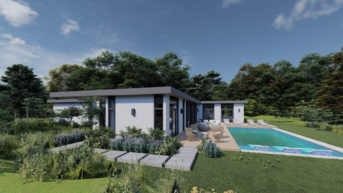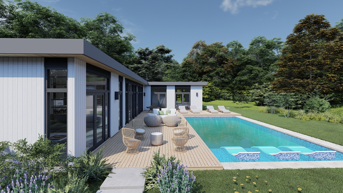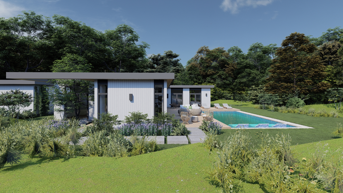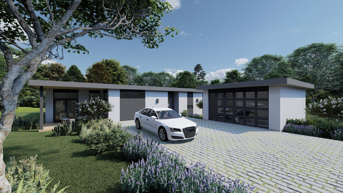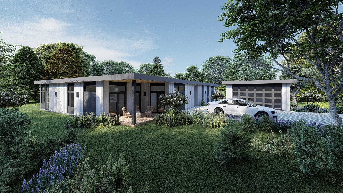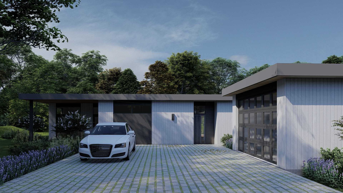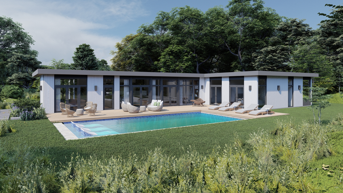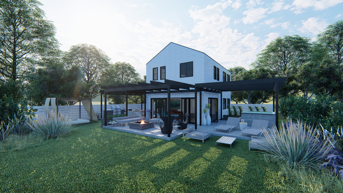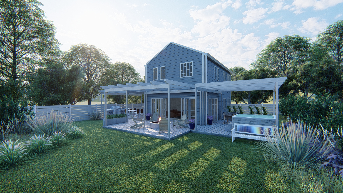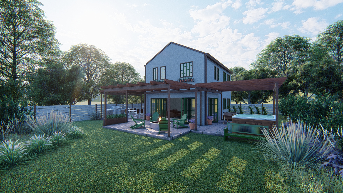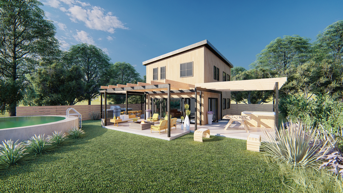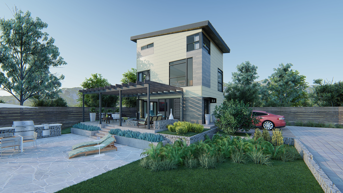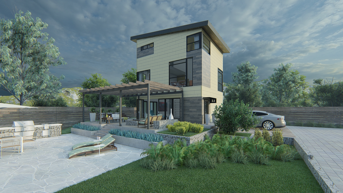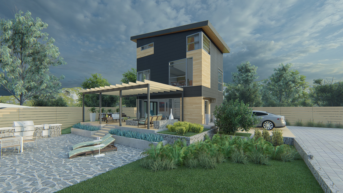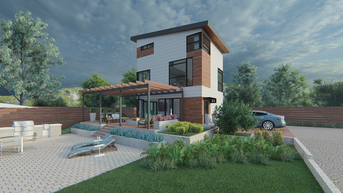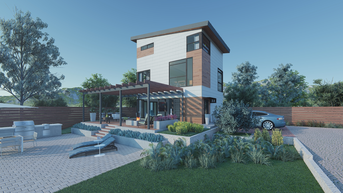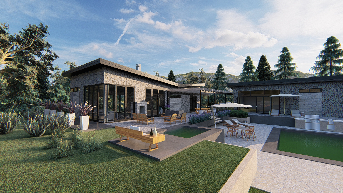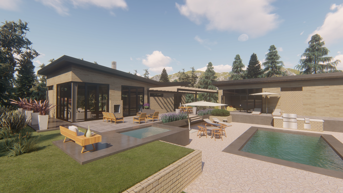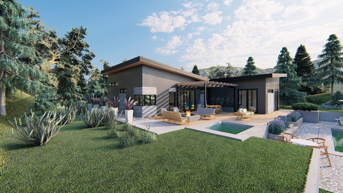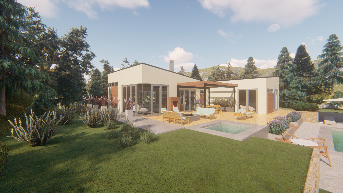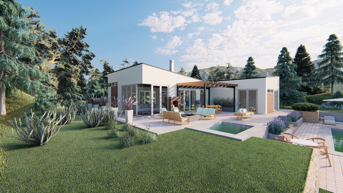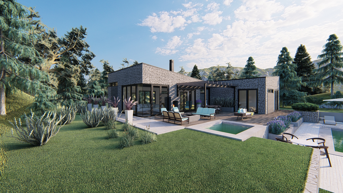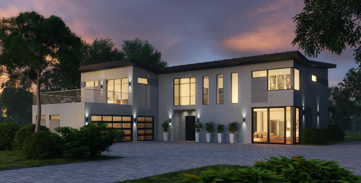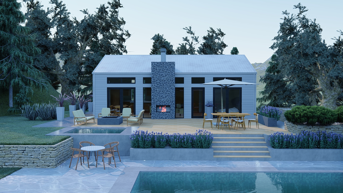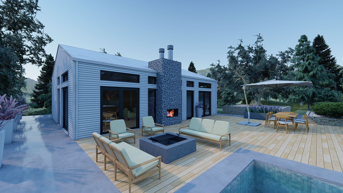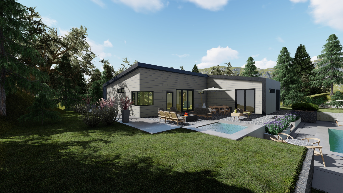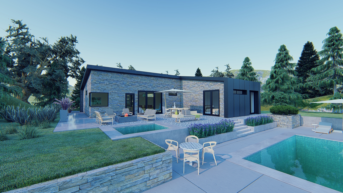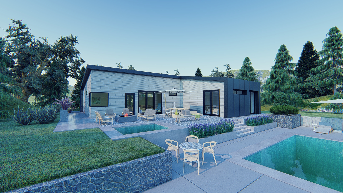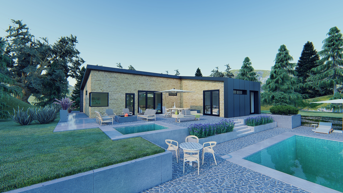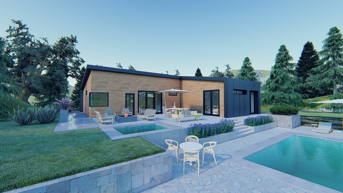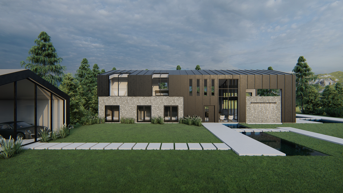EMAIL: access@boltree.com

...become part of an organic and transparent process of educated choices leading to positive decisions...
Boltree's Standard Designs are the starting point of your prefabricated high performance house delivery.
We understand that building your house, perhaps for the first time, can be both an exciting and stressful experience.
We want to focus only on your excitement, and that's why we have designed our program the way it is.
Making use of our Standard configuration you will have the opportunity to investigate your cost/feasibility at a the lowest risk and dive in at small increments as your comfort level increases.
Once you understand where you stand at the beginning of your discovery, through our guidance and our Systematic Options process, we will guide you to the best itinerary to meet your budget and expectations.
You may decide to stay with a Standard Design, or to modify it through our Semi-Standard program , or perhaps choose to design a fully Custom Building. The fees you paid at the beginning are never wasted and can be pro-rated towards your design upgrades.
Our models explore contemporary approaches with space efficiency and design flexibility. Below you will find few of our options where you are able to customize with your preferred finishes and colors.
Opportunities are endless.
When you upgrade from SD to DD and PS you will receive a credit from the previous phase.
If you decide to transition from a Semi-Standard Design to a Custom Design you may get a partial credit based on the design modifications needed.
MODEL 1200
The 1200A unit is one of our many modular prefabricated building. The unit is delivered in two modular units already pre finished both inside and out.
Features 1,200 Square Feet
- Master Bedroom
- 1 bedroom
- Office/Additonal Bedroom
- 2 Bathrooms
- Open Kitchen with large island
- Dining area
- Pantry
- Walk in Laundry
- 2 Patios
- Skylights available
MODEL 780
The 780 unit is one of our many modular prefabricated building. The unit is delivered in one modular units already pre finished both inside and out.
Features 780 Square Feet
- Master Bedroom
- Office/Additonal Bedroom/Den
- 1 Bathrooms
- Open Kitchen with peninsula
- Living Area
- Dining area
- Pantry
- Patio
MODEL 1000
The 1000 unit is one of our many modular prefabricated building. The unit is delivered in two modular units already pre finished both inside and out.
Features 1,000 Square Feet
- Master Bedroom
- 1 bedroom
- Office/Additonal Bedroom
- 2 Bathrooms
- Open Kitchen with large island
- Dining area
- Pantry
- Walk in Laundry
- 3 Decks
- Skylights Avaiable
MODEL 1200A
The 1200A unit is one of our many modular prefabricated building. The unit is delivered in two modular units already pre finished both inside and out.
Features 1,200 Square Feet
- Master Bedroom
- 1 bedroom
- Office/Additonal Bedroom
- 2 Bathrooms
- Open Kitchen with large island
- Dining area
- Pantry
- Walk in Laundry
- 2 Patios
- Skylights Available
MODEL 2500
The 2500 unit is our newestmodular prefabricated model. The unit is delivered in four modular units already pre finished both inside and out.
Features 2,500 Square Feet
- Master Bedroom
- 3 bedrooms
- Office/Additonal Bedroom
- 4.5 Bathrooms
- Open Kitchen with large island
- Dining area
- Theater Room
- Pantry
- Walk in Laundry
- Patios
- Display Garden
- Skylights Available
MODEL 2.0
The 2.0 unit is our entry level prrfabricated building.
Features 1,200 Square Feet
- Master Bedroom
- 2 bedrooms
- Office/Additonal Bedroom
- 2.5 Bathrooms
- Open Kitchen
- Dining Living
- Skylights
The models feature diverse exterior finishes and overall design feel summarized below.
- Aspen - exterior wood finish
- Soho - HPL finsh and metal for metrpolitan feel
- Newport - shingles exterior and conservative looks
- S.Barbara - stucco finish plus copper & wood accents
- Miami - HPL finsh and clean streamlined roof edges
MODEL 2.1
Model 2.1 is a perfect small living residence or vacation home on a small footprint with the ability to have a separate bottom quarter for guests or rental.
1,450 Square Feet Total.
UPPER QUARTER:
- Bedroom Loft
- 1 Full Bathroom
- 0.5 Bath
- Open Kitchen
- Dining & Living
BOTTOM QUARTER (connected or separate access):
- 1 bedroom
- 1 full bathroom
- Open Kitchen
- Dining & Living
MODEL 3.0 "I"
Model 3.0 is divided among 2 diverse floor plans: The rectangular Shape and the "L" shape.
You can choose about any finish you want for main color and accents. Available in Steel frame with open corner window or in light gauge.
LINEAR SHAPE - 1,250 Square Feet:
- 2 Bedrooms with walk in closet
- 1 Office
- 2 Full Bathrooms
- 0.5 Bathroom
- Open Kitchen
- Living and Dining
MODEL 3.0 "L"
Model 3.0 is divided among 2 diverse floor plans: The rectangular Shape and The "L" shape.
You can choose about any finish you want for main color and accents. Available in Steel frame with open corner window or in light gauge.
"L" SHAPE - 1,650 Square Feet:
- Master Bathroom
- Master Bath
- 3 Bedrooms
- Office
- 1 full Bath
- 0.5 Bathroom
- Open Kitchen
- Living and Dining
MODEL 5.0
This is the largest prefabricated house we offer. Making use of warehouse technology combined with accurate detailing in finishes, we accomplished a contemporary and appealing design at low cost.
4,200 Square Feet Residence:
2,400 Square Feet first floor
- Double height living room
- 780 S.F. Den/Family Room
- Open kitchen
- 0.5 bathroom
- Laundry
- Pantry
1,800 Square Feet second floor
- Master bedroom
- 2 Walk in Closets
- 1 Master Bath
- 3 Bedrooms
- 3 Full bathrooms
- Media Room
- 900 Square Feet in balconies
Attached 3 car garage
BARN 2.0
The BARN 2.0 has a rectangular floor plan with a flexible and cozy living space facing outdoor areas.
The corrugated metal adds an economical finish with lots of character. Other finishes are available offering flexibility to satisfy any taste or style.
800 Square Feet:
- 2 Bedrooms
- 1 full Bath
- Open Kitchen
- Living and Dining
- Indoor/Outdoor fireplace
BARN 3.0
The BARN 3.0 is characterized by an "L" shape plan layout to contain the outdoor living space.
You can choose about any finish you want for main color and roof. Available in Steel frame with open corner window or in light gauge.
1,650 Square Feet:
- Master Bathroom
- Master Bath
- 3 Bedrooms
- Office
- 1 full Bath
- 0.5 Bathroom
- Open Kitchen
- Living and Dining
BARN 5.0
This is the largest barn house in our collection.
The construction of this house makes use of long span high efficiency structure technology coming from industrial buildings, including barns. Our design experts were able to transform a rough structure into a luxurious and contemporary building, where finish opportunities and design options are limitless. Features such as window-skylight wrap-over, which are usually reserved for the highest level of residential construction, are now available within an affordable system.
2.650 Square feet Luxury Barn House:
1,700 Square Feet first floor
- 0.5 Bathroom
- 2 Full Bathrooms
- 3 Bedrooms
- 1 Master bedroom with WIC
- Open Kitchen
- Laundry Area
- Living and Dining
- Den Area
950 Square Feet second floor
- Master Bedroom
- 2 walk in closets
- Luxury Master Bathroom
- Studio area
- Library
520 Square Feet Exterior covered area
Detached 4 car garage (2 lifts)

