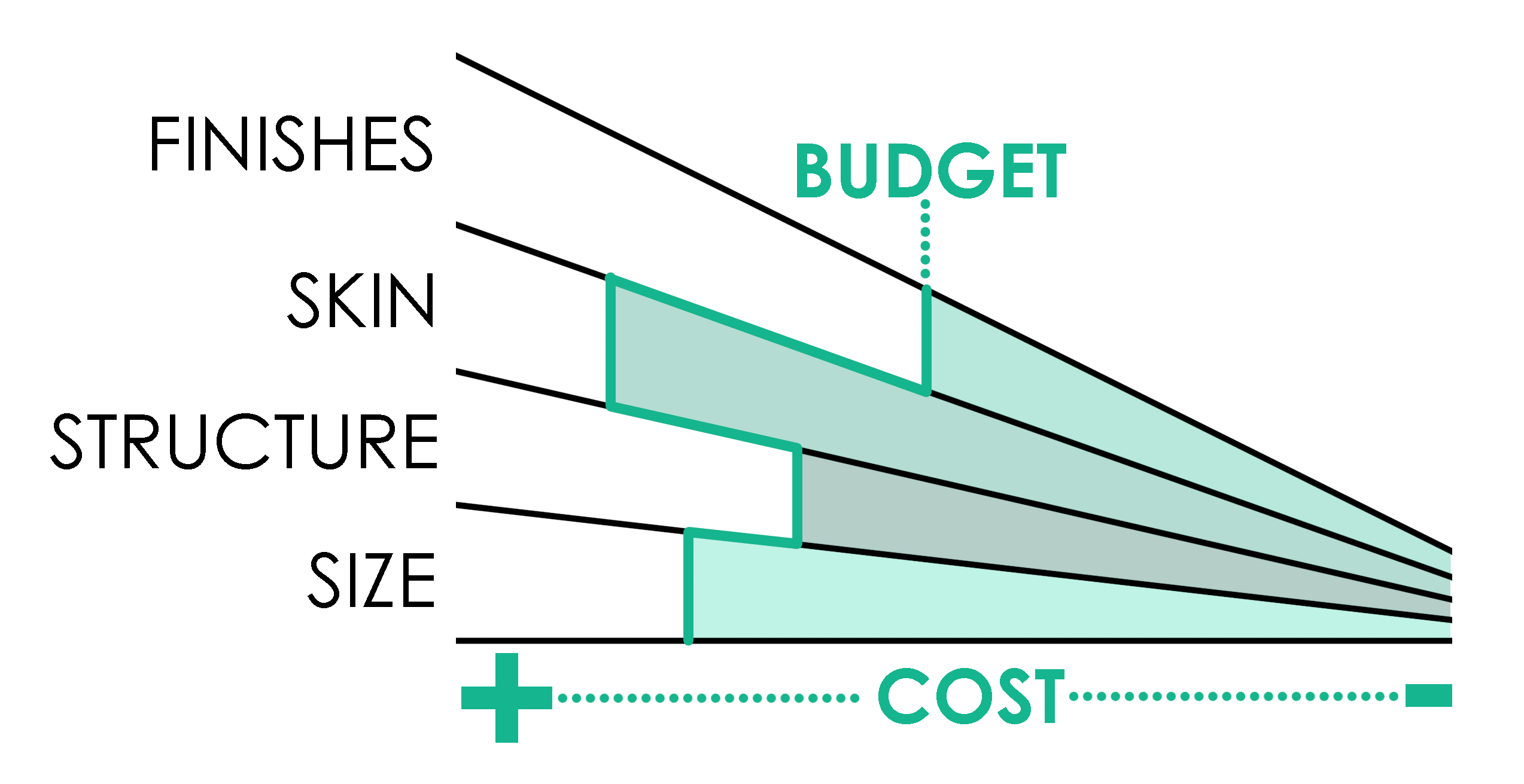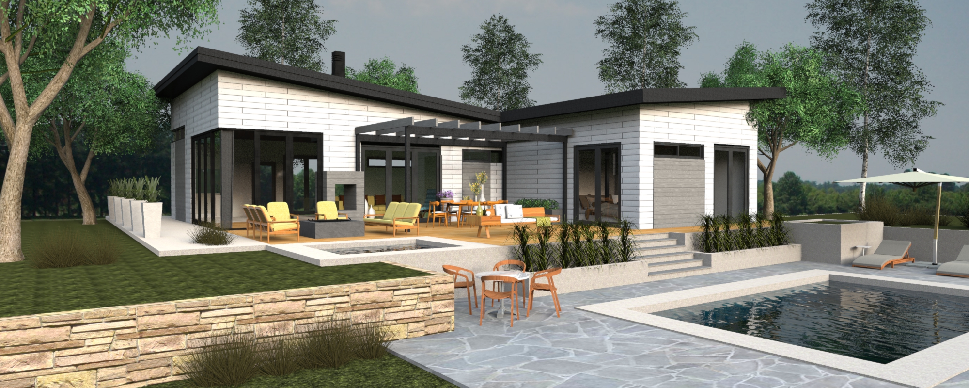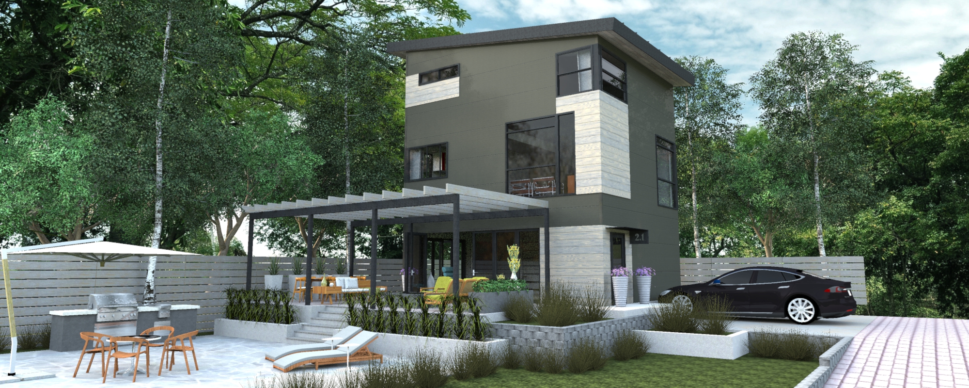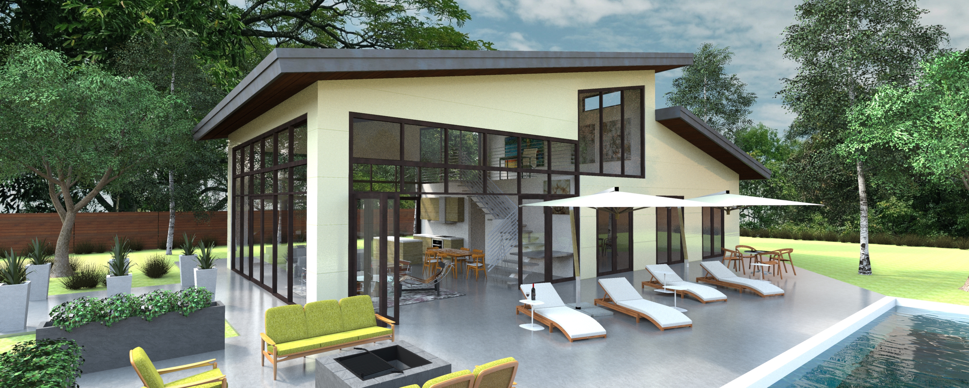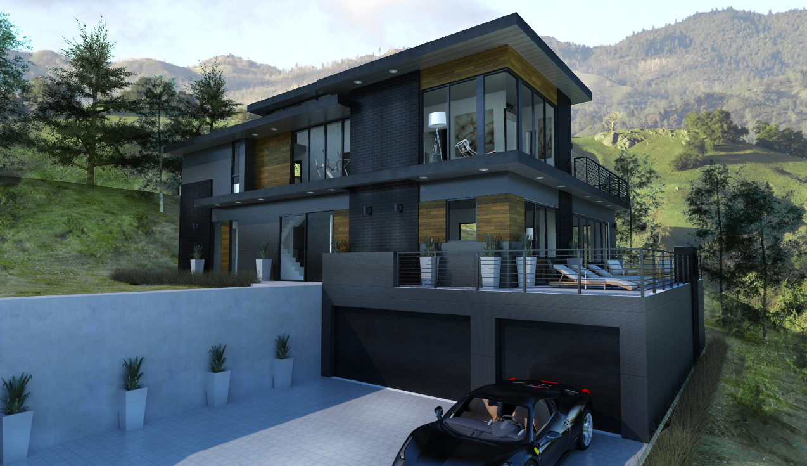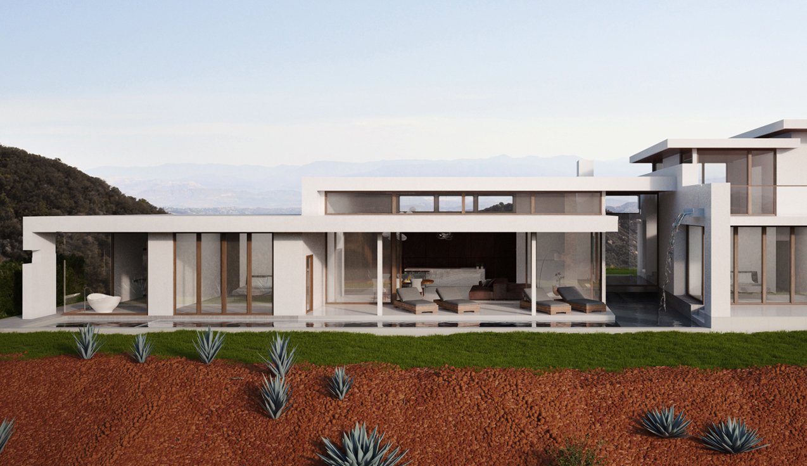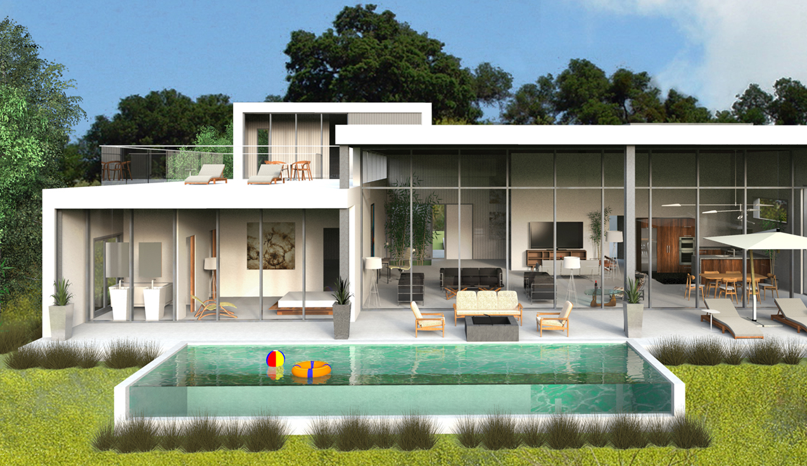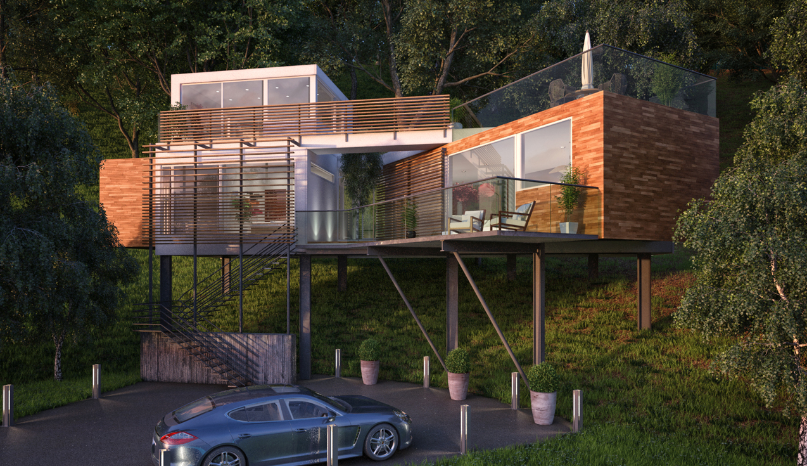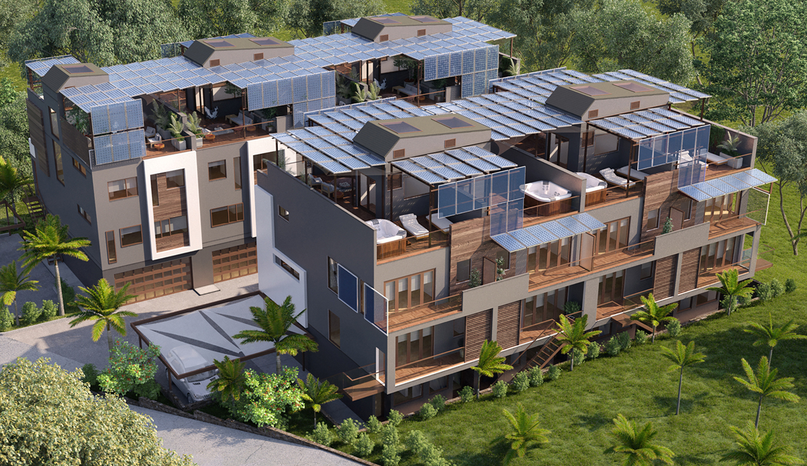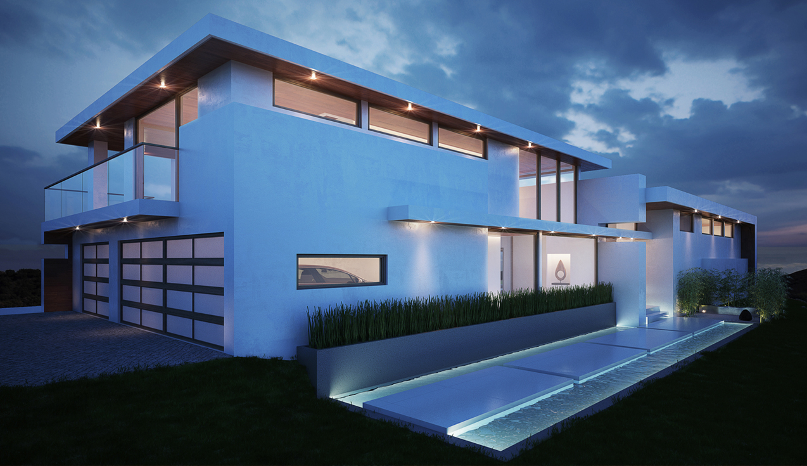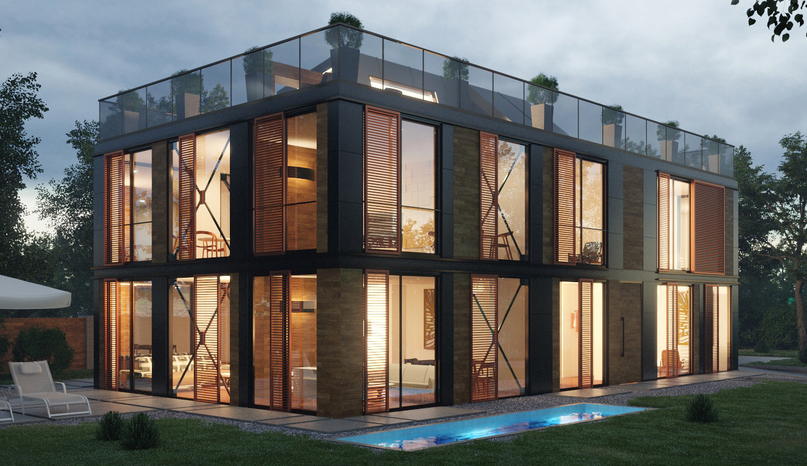EMAIL: access@boltree.com

...become part of an organic and transparent process of educated choices leading to positive decisions...
Boltree's transparent process is handled through continuous communication with the client. Every stage is discussed via frequent web based group meetings where you can speak with all the team players from the comfort of your home or office.
Our Designers, Project Mangers, Engineers and Budget control Managers will be present when their input is critical at that particular step of the process.
Cost, quality and quantity of numerous elements that are part of your finished building and construction methods, are carefully identified and analyzed to create the ideal combination of all variables.
The diagram above visualizes how some elements can be increased or decreased in cost to tailor a specific budget. We guide you through the process, present you the most logical and educated option while you are part of a transparent environment.

STANDARD
Our Standard approach is the simplest delivery method.
You choose the building that you like and we proceed assisting you with color and finishes customization tailored to your preferences and budget.
The guidance we provide you can extend up to interior finishes and accessories.
This process contains some procedure redundancy that allows us to be very economical in delivering a package deal
to accomplish looks and target a fixed budget.

SEMI STANDARD
The Semi-Standard process is a hybrid approach where you have all the benefits of the Standard Process plus the option to make some minor changes to the design aesthetics such as accents type and location, or window size/location.
Changes may or may not trigger a re-engineering of the building. If it does, you will be notified and either choose to proceed or o reduce the modifications to a pathway that does not require structural modifications.

CUSTOM
When your needs go beyond standard or semi-standard solutions, we can fully customize the system to your specific conditions.
Our designers will start the design process to deliver your vision. At that point we will inform you about the fixed costs and you will decide if you want to Value Engineer (VE) or not. The VE process is an informed path where critical choices have to be made understanding the parameters and variables that affect your budget. Plainly, some parameters are controlled by size while other by quality, the latter affecting potentially performance, durability or looks.
All the adjustments will take place during our Systematic Options process.

UNDERSTAND SD, DD, and PS
What does Schematic Design, Design Development and permit set mean?
There are usually 3 Phases in developing a design:
- Schematic Design (SD)
- Design Development (DD)
- Permit Set (PS)
The first stage of Design process is called Schematic Design; this is when you discuss with Boltree about your spatial needs and aesthetic vision. Our Architect will develop a "program" for you suggesting the ideal configuration and dimensions of the spaces that you requested while taking in consideration all the other parameters/variables involved in the future of your design, such as views, sun exposure, sound control, privacy and many other needs you may have. The result of this process will consist of a set of plans and a visualization of your house. Once you approve the design, you then transition to the next phase: Design Development.
The Design Development phase consists of the process of refinement of the initial design: Dimensions may change, adjustments of the building configuration, structural system design, wall assemblies with materials and finishes considerations to accommodate your budget. This is the most critical phase of design, where some very important decisions are made and when the cost of construction starts to become more accurate and real.
At the end of this process you will have in hand a much more thorough set of drawings where the final look of your building is identified.
The last phase that we call Permit Set is also conventionally called Construction Documents (CD).
The term Construction Drawings is very often an upsell of something that is indeed not a true set of Construction Drawings. Our Permit Set consists of all the Architectural drawings that are required to obtain your Building Permit for construction. In addition, the Permit set will suffice to assist your GC during the construction of your building. If your GC will have any question or needs any clarification about the drawings, he/she will issue an RFI (Request for Information) that we will respond. This process is proven to be much more cost effective than completing a full set of Construction Drawings which are nowadays only used for large projects that go through a granular bidding process. A full set of Construction Drawings is a much more expensive approach than a Permit Set and an overkill for a smaller scale project. It is also very typical for a project with a full set of Construction Drawing that the GC will issue hundreds of RFIs during construction; in other words there is no such a thig as a perfect Construction Drawings set.
On our end, at Boltree since our process contain a certain level of redundancy through prefabricated customization, we minimize the RFIs and promote a smooth construction process.
Our Off Shelf Designs are offered to you at a flat fee based on which stage of the process you want to step in: SD, DD, or PS.
You can enter in our program at the lowest cost and grow with our plan as you get to know better both your desires and your budget.

